Cherry Garden Great House
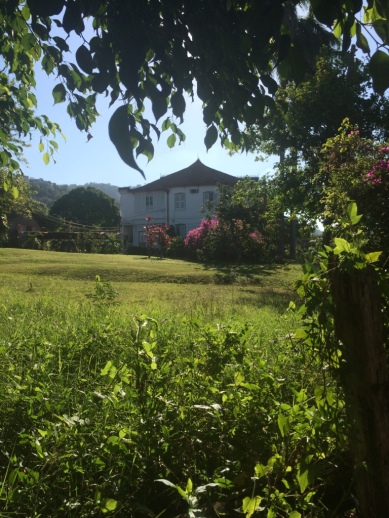
On my Saturday hike, I decided to explore a different part of Kingston. In the past, I headed straight up into the mountains directly behind my house, but today I wandered up into the mountains farther to the west into the Norbrook area. As I hiked up Russell Heights, on into the Cherry Garden residential area, I noticed a house that had the look of a great house. I took several photographs in order to compare them with what I found online. Sure enough, I discovered when I returned that it was indeed Cherry Garden Great House.
Colonel Ezekiel Gomersall originally established the Cherry Garden sugar estate. His place of burial is the Kingston Parish Church with the following inscription on his tomb:
HERE LYETH INTERR’D THE BODY OF THE HONOURABLE EZEKIEL GOMESSAL ESQR ONE OF HIS MAJESTIES COUNCEL AND COLONEL OF THE REGIMENT OF HORSE WHO DEPARTED THIS LIFE THE 12 DAY OF APRIL ANNO 1734 AGED 70 YEARS.
In addition, on his wife’s tomb:
HERE LYETH THE BODY OF THE VIRTUOUS MRS MARY GOMERSALL, WIFE OF COLO. EZEKIEL GOMERSALL, AND DAUGHTER OF FRANCIS AND MARGARET DICKENSON. SHE DEPARTED THIS LIFE, THE 1st OF DECEMBER 1723, IN THE 56th YEAR OF HER AGE, AND IN THE 36th YEAR OF HER MARRIAGE.
Following Colonel Gomersall’s death, the property passed onto his nephew, Ezekiel Dickenson and the property remained in the hands of the Dickenson family and was administered by Attorney Joseph Gordon of Scotland. Prior to emancipation, Joseph Gordon (1790-1867) managed over thirty plantations with over eight thousand slaves. He eventually purchased the estate from the Dickensons and added additional adjacent lands. Joseph Gordon eventually became Custos and Member of the House of Assembly for St. Andrew Parish.
 One of his sons, George William Gordon (1820-1865) was born the illegitimate son of Anna Rattrey (1792-1863), a slave on the Cherry Garden Estate. George was privately educated and then sent to Black River to be educated in business under his Godfather James Daly. He was a quick learner, which led to speculation in real estate, and he exported produce. He eventually purchased numerous coffee and sugar plantations and at the time of his death, he owned nineteen properties. He married Mary Jane Shannon, the white daughter of an Irish newspaper editor. In 1844, George entered politics and was elected a Member of the House of Assembly for St. Thomas-in-the-East. He was a member of the liberal Town Party, which was made up of colored and Jewish merchants, newspaper editors and lawyers. The Town Party was in direct opposition to the conservative Country Party made up of the white planters. The Country Party held the majority of seats in the Assembly.
One of his sons, George William Gordon (1820-1865) was born the illegitimate son of Anna Rattrey (1792-1863), a slave on the Cherry Garden Estate. George was privately educated and then sent to Black River to be educated in business under his Godfather James Daly. He was a quick learner, which led to speculation in real estate, and he exported produce. He eventually purchased numerous coffee and sugar plantations and at the time of his death, he owned nineteen properties. He married Mary Jane Shannon, the white daughter of an Irish newspaper editor. In 1844, George entered politics and was elected a Member of the House of Assembly for St. Thomas-in-the-East. He was a member of the liberal Town Party, which was made up of colored and Jewish merchants, newspaper editors and lawyers. The Town Party was in direct opposition to the conservative Country Party made up of the white planters. The Country Party held the majority of seats in the Assembly.
When his father, Joseph Gordon went bankrupt in 1845, George was able to come to the rescue and saved Cherry Garden from foreclosure. George paid all the expenses for his father and stepmother to return to England and then George and Mary Jane took up residence at the Cherry Garden Great House. George Gordon became a champion of the impoverished ex-slaves, particularly in the Saint-Thomas-in-the-East Parish. He also left the Anglican Church and became a Baptist. In 1865, following the Morant Bay Rebellion, he was unjustly tried for treason and executed on 23 October 1865. His widow sold the property in the late 1860’s. Jamaica now considers George William Gordon one of their national heroes.
Oscar Marescaux, a powerful local banker, purchased the property in the late 1860’s. He extended and roofed the front and back patios and paneled the interior with mahogany. Mr. Marescaux was a very tall man, over six feet, long thin legs, hunched-up shoulders with a growth of beard after the style of a Frenchman. Many considered him irascible and arrogant. His views on natives of the country were narrow and prejudiced.
The great house is an impressive two-story structure. The main entrance has a double bifurcated stairs that ascend to the entrance portico. Four cast iron columns support the portico, which forms a second story observation deck surrounded by intricate railings and topped by a classic pediment. Marble covers the floor of the entrance porch. One impressive architectural feature is the use of Jalousie windows to allow excellent ventilation and illumination into the house.
If you want a view of the great house, head up hill from Barbican Road on Russell Heights and when the road makes a sharp left, the house will be straight ahead of you.
Cherry Garden Great House Photo Gallery
Cherry Garden Great House Location Map
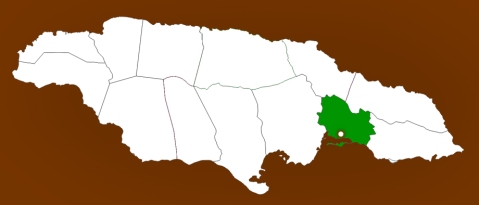
The Alley Saint Peters Anglican Church-Clarendon Parish

On Sunday, I headed for a friend’s church up in the mountains of Clarendon. I figured I would swing by The Alley to get some photographs of the interior of the Saint Peter’s Anglican Church building. I had previously taken photos of the exterior during a weekday so I figured I’d take this Sunday to get see the inside. I arrived at 9:00 and stayed until 10:00 o’clock when I had to leave. Alas, no one showed up on the Sunday morning of my visit. However, I did manage to get some decent photos through the windows, which you can view below in this post. I had a particular interest in the church building because it contains many monuments to the past owners of the local sugar estates, on the interior walls.

Saint Peter’s Church is located in the town of The Alley (yes that’s right THE Alley). From what I understand, The Alley was quite the town in the 1700’s; in fact, it was called the Paris of the New World. Today, it is a sleepy town where most residents are employed by the local Monymusk sugar plantation or work in the Monymusk sugar mill and distillery. If the church building is any indication of what the town looked like in the past, it was certainly a beautiful town. I saw other evidences in the area of the grandeur that once was a town fitting the name of Paris of the New World. The Vere Parish sugar belt brought the prosperity to the region.
Saint Peter’s Church is the third oldest Anglican Church on the island of Jamaica. The church, originally built in Withywood (now Milk River) was founded in 1671 as the parish church of Vere Parish (now a part of Clarendon Parish). After the 1692 earthquake, the church moved to The Alley and they constructed the building in 1715. In 1722, a hurricane partially destroyed the building. The church rebuilt the existing building on the existing foundations and completed it in 1735. They constructed the magnificent building of red brick and stone quoins brought over as ballast in ships from England. The brick tower forms the entrance to the building and is accented by quoins, arched windows and crowned with castellation all painted dazzling white. The original slate roof has recently been replaced with a shingle roof, as evidenced by the piles of slate remaining along the exterior walls. Most of the windows are arched at the top. Unfortunately, an addition has been added to the back of the building constructed of unpainted concrete block. The stairs in the tower lead to a three-quarter ton bell cast by Mears of Whitechapel, London in 1857. This same foundry cast Big Ben in London. The massive organ was installed in 1847 and is said to be the oldest organ in the Commonwealth Caribbean. There are magnificent stain glass windows. The window on the east side of the building depicts the life of Jesus and the window on the west, the Lord’s Prayer, the Creed and the Ten Commandments. Graves of colonialists and members that are more recent surround the building.
Exquisite marble monuments are on the walls and set into the floor. One wall monument calls attention to the one below as:
BENEATH THE MARBLE
IN THAT PEW HATH BURIED THE BODY OF
THE HONOURABLE JOHN MORANT ELDER
WHO DEPARTED THIS LIFE
OCTOBER THE 7 ANNO DOMINI 1710
IN THE 44TH YEAR OF HIS AGE
AND HIS SON JOHN MORANT YOUNGER
WHO DEPARTED THIS LIFE
FEBRUARY THE 6 ANNO DOMINI 17—
AND ALSO ELIZABETH
THE WIFE OF JOHN MORANT
In addition, the monument that bewails poor wretched survivor Elizabeth Osborn:
TO THE MEMORYOF
THE HON. KEAN OSBORN
OF CASWELL HILL IN THE PARISH OF VERE
AND OF MONPELIER SAINT THOMAS IN THE EAST
LATE SPEAKER OF THE HOUSE OF ASSEMBLY IN THIS ISLAND
WHO DEPARTED THIS LIFETE 4TH OF SEPTEMBER 1820
AT SAINT MONT SUR VAUIRAY IN FRANCE
ON HIS WAY TO ITALY
FOR THE HEALTH OF WRETCHED SURVIVOR
ELIZABETH OSBORN
Monuments in the church building commemorate the following families (dates of death): Alpress, Collman (1840’s & 1850’s), Douet (1900’s), Edwardes (1820’s), Fowles (1900’s & 1910’s), Gale (1740’s & 1750’s), Gibb (1900’s), Gibbons (1710’s), Hannaford (1870’s), Husband (1900’s), Lewin (1970’s), Lewis (1830’s), McGilchrist (1760’s), Mitchell (1890’s), Morant (1720’s to 1750’s), Murdock (1930’s), Osborn (1800’s to 1820’s), Plummer (1970’s),
Pusey (1760’s & 1780’s), Read (1740’s & 1770’s), Robinson (1970’s), Scott (1970’s), Sympson (1840’s), Tillman (1910’s) and Wilson.
The church built the Mike Robinson Hall above the old rectory but it has since burned down. Just the stonewalls remain. It would have been great to ask who Mike Robinson was, but alas, I had miles to go and there was no one around to ask…maybe some other day. Therefore, I shall leave the long dead colonialists to stand guard until I return.
Photo Gallery
Location Map

New Yarmouth Sugar Estate-Clarendon Parish

Every day that I spend on my construction project in Clarendon Parish, I look out over the Wray and Nephew New Yarmouth cane fields and in the background the rum distillery. During certain times of the year, when the wind blows from the west (very unusual) and the rum distillery is in operation (part of the year) the distinct smell of fermentation reminds me that a rum distillery is in the neighborhood. This distillery is not a newcomer to Jamaica.
John Carver owned sugar estates in the old Vere Parish in the early 1700s and when John
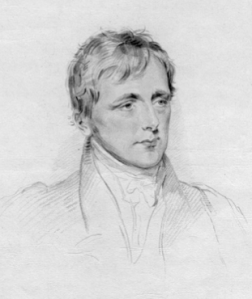
By Frederick Christian Lewis, after John Slater
Ward, Second Viscount of Dudley and Ward (1704-1774) married Mary Carver, the Jamaica sugar estates passed onto the Viscounts and Earls of Dudley and Ward. The family owned the New Yarmouth sugar estate in Vere Parish and the Rymesbury and Whitney sugar estates in Clarendon Parish at least until the mid 1800s, well after the slave emancipation. Upon the death of John Ward, the estates passed onto John Ward, the Second (1725-1788). Since John Ward had no sons, the title and the estates passed on to his half brother, John William Ward (1781-1833). John William Ward eventually served as the British Foreign Secretary between 1827 and 1828 and was admitted into the Privy Council as Earl of Dudley. Additional information about the Ward family is easily found online. I find no evidence that the Wards ever visited Jamaica and would therefore be considered absentee landlords.
According to the 1817 Jamaica Almanac, the New Yarmouth Sugar Estate had 220 slaves and 203 cattle. The sugar mill was extensive and the cane rollers were driven by wind power provided by a substantial stone wind mill tower. By 1831 there were 236 slaves, in 1838 there were 186 apprentices and the 1845 Jamaica Almanac reported that the estate consisted of 852 acres.
The ruins of the sugar mill are easy to find today nestled in the shaded hamlet made up of Wray and Nephew employee houses. The stone tower is now used as a water tank tower and the brick and stone sugar works are easily found in the underbrush.
New Yarmouth Sugar Estate Photo Gallery
New Yarmouth Sugar Estate Location Map

Pusey Hall Great House

During my hunt for great houses in the Vere Parish (now included in Clarendon Parish) I “discovered” the Pusey Hall Great House down a narrow dirt road surrounded by Monymusk cane fields. I parked my truck on the road, walked up the concrete walk, between two brick columns and knocked on the door. I told the occupants, employees of the nearby sugar works, that I was photographing great houses and they gave me permission to photograph the outside and adjacent property. By today’s standards, it wouldn’t be considered a “great house” but back in the eighteenth century it probably rivaled any other houses in the neighborhood. The house was probably constructed in phases with additions added after the original house was built. Today, the house exterior walls are covered with stucco and painted white. The roof is now corrugated metal. There is a large porch across the front, which is now screened. There are extensive brick buildings behind the great house, which probably were used as shops, stables and/or storage but are now used as a goat corral. These walls are very thick. Additionally, the original kitchen (?) building is still standing constructed of Spanish walling.
Benjamin and Mary Pusey were the original owners of the estate and eventually moved to Cherry Hill and Cherry Garden Estates. The Pusey Hill Estate then passed on to William Pusey (1741-1783) and his wife Elizabeth. William Pusey became a Colonel in the Middlesex Regiment of Horse Militia and represented Vere Parish as a Member of the House Assembly. The daughter of Benjamin and Mary Pusey, Elizabeth Mary Pusey married Samuel Wint and their son John Pusey Wint (1781-1876) was sent to England for his education, married an English woman, returned to Jamaica for a time and eventually returned to England where he died. A marble monument to William and Elizabeth Pusey is on one of the interior walls of the Saint Peter’s Anglican Church building in The Alley, not far from the estate. According to the 1811 Jamaica Almanac, the owner was John P. Edwards who owned 360 slaves and 157 cattle. Edwards died in 1823 and the property passed to his heirs and at the time the estate owned 249 slaves and 268 cattle. By 1828, the estate was sold and ceased to exist on the property rolls.
Pusey Hall Great House Photo Gallery
Pusey Hall Great House Location Map

Colonial Sugar Production
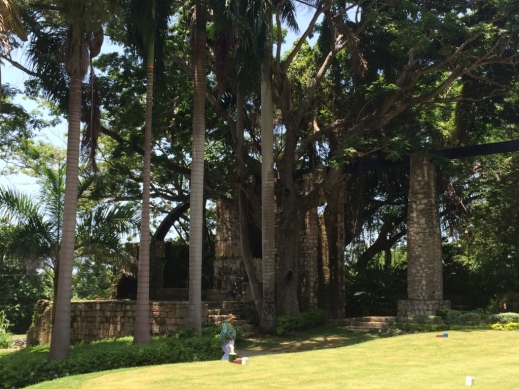
Sugar cultivation was a lot more labor, capital and expertise intensive than either cotton or tobacco crops in the new world. This led to a highly specialized agricultural/industrial system, many years before the industrial revolution. Many of the processes learned in sugar mills were later applied to factories in Europe and North America. The cane had to be cut at exactly the right time (January to June) to maximize the production of sugar and the juice had to be extracted before the cane spoiled. This required the sugar estate owner to have a sugar mill near the fields.
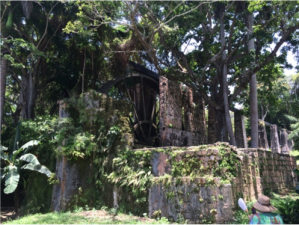
Tryall Estate water wheel to turn rollers
The cane was fed through rollers that were powered by either animals, men, wind or water. If the green juice was left for a long time before processing, it would begin to ferment. The juice was then sent to the boiling house, usually by chutes where it was boiled down in a series of copper kettles over the furnace, each one smaller then the last. This was a highly skilled and dangerous job. The juice went into the largest kettle and here the operator skimmed off the impurities and then ladled the contents into the next smaller kettle. The ingredients became hotter as the kettles became smaller and the final kettle resulted in a thick, brown, ropy material called muscovado, a mixture of brown sugar and molasses. At his point, quicklime was added to aid in granulation and at exactly the right moment, the fire was cooled and the sugar ladled into a cooling cistern. The head boiler needed to know where the sugar was grown, how it was harvested and transported in order to get the process right.
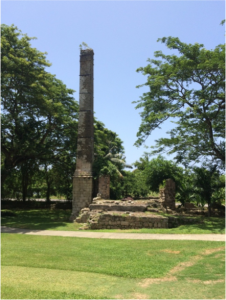
Tryall Estate Boiling House
The muscovado was placed into clay pots and the molasses was allowed to drain for up to a month. The brown sugar was then sun dried and packed into hogsheads, large barrels that held 1,500 pounds of sugar.
Auxiliary operations of the harvest included the cutting of the cane, hauling of the cane, usually by ox cart, and hauling the expended cane stalks after the rolling process to the trash house. The trash house was an important part of the operation. The expended cane was placed in the trash house to dry and then was later used to fire the furnaces. The skimmings and molasses were converted into rum in the distillery.
Work in the sugar mill was extremely dangerous and stressful. If the mill-feeder got any part of his hand caught in the rollers, he was drawn in and crushed. An axe was kept handy to chop off the limb before it was too late. The boiling house was extremely hot and sometimes water had to be poured on the shingled roof to keep it from catching fire. If the boiler operator got any boiling sugar on his skin, it stuck like glue and many times resulted in death.
Sugar Mill Photo Gallery
Georgia Overseer’s House
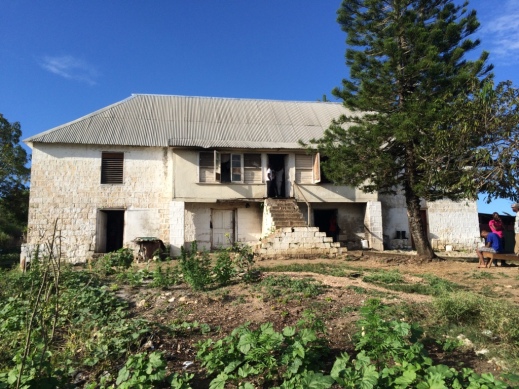
After leaving the Long Pond Great House, while driving down the highway between Clarks Town and Duncans, I noticed a great house at the top of a hill. I drove up the hill, a group of men met me, and they informed me that I was at the Georgia Great House. Upon further investigation, the house is actually the Georgia Estate overseer’s house. The Georgia Great House is further up Georgia Ridge. An Everglades Sugar Company security guard gave me a tour of the outside of the house. So far, all I know about the great house is that the Thomas Gordon founded the Georgia Estate and it consisted of 1,389 acres. I hope to discover more about it later. Any help from my readers would be greatly appreciated. It appeared that several sugar mill employees now live in the house.
The two story house is constructed of square cut stones, probably brought over from England as ballast in the ships that hauled sugar to England. The builders constructed both stories of stone. There is a large cut stone stairway in the front. Corrugated metal now covers the hip roof. The remains of the original kitchen out building is in ruins and barely visible behind the house.
The house is easily recognizable, just off the Clarks Town/Duncans road, just a couple of kilometers south of Clarks Town.
John Grant, Chief Justice of Jamaica from 1784 to 1790 purchased the Georgia Estate in 1778. He was also and an Attorney for several other estates and having become wealthy from Jamaican sugar, retired to Scotland in 1790. He sold Georgia Estate to his friend Charles Gordon
Charles Gordon moved to Jamaica in 1772, from Scotland to settle the estate of his uncle who had been a merchant in Montego Bay. While he was there, he purchased the Georgia Estate from John Grant. He became very wealthy and was able to return to Scotland in 1781.
Major General Thomas Gordon who lived from 1788 to 1841 owned Georgia Estate and it’s 250 slaves. He received his title during his service in behalf of the Greeks in their war of independence from the Turkish rule of their country. He owned the slaves up until their emancipation in 1838.
Georgia Overseer’s House Photo Gallery
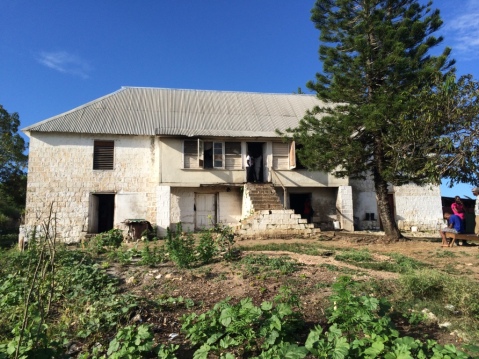
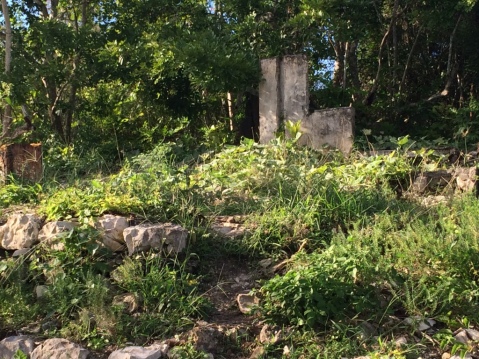


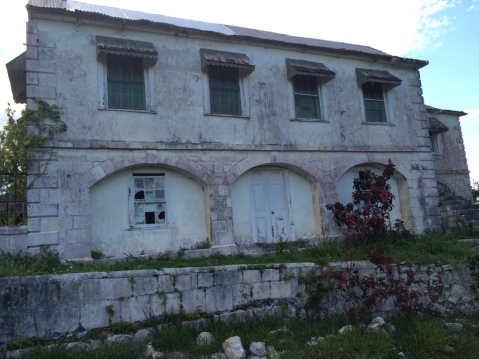
Georgia Overseer’s House Location Map
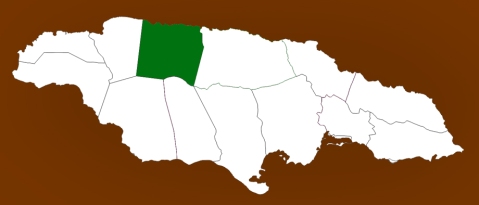
Landhuis Knip-Curacao
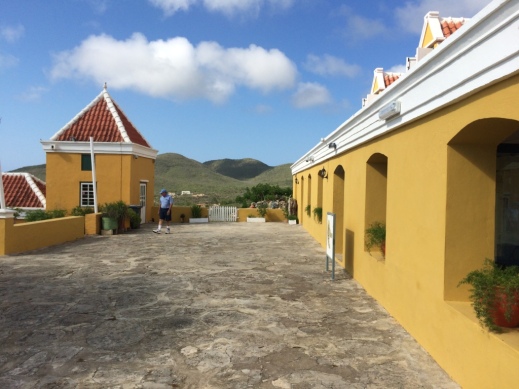
Following a short visit to Aruba, Bonita (my wife), Jack and Barbara Anderson (Barbara is my sister) and I decided we would drive a circuit around the northwestern portion of the island of Curacao. The roads were excellent and as we rounded the north side of Saint Christoffel we stumbled across the Jaanchie’s Restaurant in Westpunt. This eatery has an island wide reputation (it was suggested to us by our hotel manager) of great local food. It’s located in an old farmhouse and is hard to miss with its white and pink/orange paint and surrounded by tropical vegetation. The place was packed for lunch but we easily found a table for the four of us. The owner, eventually made his way to our table, sat down beside us and explained that he was the oral menu. I ordered lamb with rice and a salad and it was served in a stainless steel divided tray which reminded me of my Army chow hall days. The food was delicious and during the meal a roving trio entertained us playing guitars, spoons, rattles and other assorted rhythmic equipment. If you have to have a very structured dining experience and are put off by an occasional bird fluttering by, then stay away. But if you like an interesting place to eat with cool vibes and you are bit of an adventurer, if you are in the area, by all means stop in and dine.
We next moved on to the Landhuis Knip which closed at 4:00 PM but since it was shortly after 3:00, they would not allow us to tour the house because they were in the “process of closing down for the day”. While they were “closing down” I managed to photograph most of the interior of the house while the tour guide sat talking to my sister for the next 45 minutes (or should I say while she was closing down). It’s too bad that the people who run the place were so uncooperative. They must have met their quota of tourists for the day. In any event, I took my photographs both inside and out and I would have to read the history online. So here we go.
The Landhuis Kenepa (shortened to Knip) is named after the fruit of the Kenepa tree, known as genip fruit in Jamaica. The house was built in 1690 and the plantation produced divi-divi pods, used for tanning and sheep wool. The house is a long rectangle with lots of windows to catch the sea breezes. The rooms are large and there are large terraces on the front and back and a large partially enclosed porch across the front (west side). The arches across the front give the house a majestic look. The gable roof is covered with red Dutch tiles and house is painted yellow with white trim. It’s said that one of the governors of Curacao decreed that all houses had to be painted any color except white because the sun shining off the white walls gave him a headache.
Landhuis Knip is an important monument in Curacao because it was here on 17 August 1795 that a number of slaves refused to go to work on the Plantage Knip van Caspar Lodewijk van Uytrecht at Band’abou (the Knip plantation). This was lead by a slave named Tula and his partner Bastian Karpata. The revolution quickly spread and soon over one thousand slaves were involved. The revolt was ended on 3 October 1795 by Luis Brion (a famous lieutenant of Simon Bolivar) and his troops with the death of Tula and Bastian along with 10-20 other slaves who had weapons in their possession.
The house overlooks the surrounding countryside and two beautiful beaches, Kleine Knip and Grote Knip. In 1875 there were still 175 slave huts and five stone buildings that housed 390 people. The house was restored in 1985.
Landhuis Groot Santa Martha-Curacao
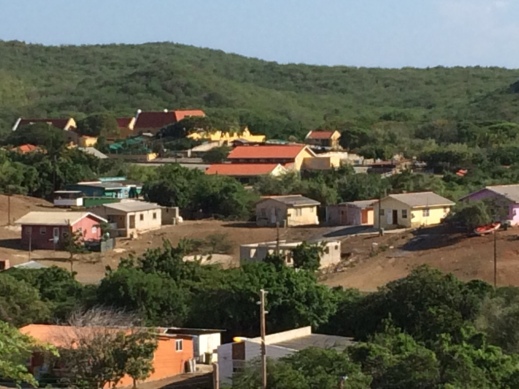
 Landhuis Groot (large) Santa Maria, near the village of Soto on the island of Curacao, is on a hill, opposite Landhuis Klein (small) Santa Martha. Dutch colonialists established the plantation 1696. The plantation was famous for its cattle, sugar, rum, indigo and divi-divi pods. They built the landhuis about 1675 on the 1,369 acre (554 hectares) plantation. At the end of the nineteenth century, the plantation was noted for its export of fruit, cattle and the production of ninety percent of the island’s salt which was extracted from the nearby Santa Martha bay.
Landhuis Groot (large) Santa Maria, near the village of Soto on the island of Curacao, is on a hill, opposite Landhuis Klein (small) Santa Martha. Dutch colonialists established the plantation 1696. The plantation was famous for its cattle, sugar, rum, indigo and divi-divi pods. They built the landhuis about 1675 on the 1,369 acre (554 hectares) plantation. At the end of the nineteenth century, the plantation was noted for its export of fruit, cattle and the production of ninety percent of the island’s salt which was extracted from the nearby Santa Martha bay.
The house is built of coral stone and rubble plastered over with lime mortar. The triangle fronts are unique on the island. The gable roof is covered with red Dutch tiles. The house is painted yellow ocher with white trim. The house is U-shaped with a patio in the “U” at originally was enclosed by a fence. The original statue of Saint Martha is still in the courtyard. It is unknown who were the first owners of the plantation but Director Jan Donker ran the plantation from 1673 until 1709. The other owners were:
- 1715 – 1733 The Schuurman Family
- 1733 – 1742 The Ellis Family / Kock
- 1742 – 1743 The Betch Family
- 1743 – 1797 The Berch Family / Ellis
- 1797 – 1829 The Rojer Family
- 1829 – 1850 The Doval Family
- 1850 – 1886 The Haseth Family
- 1886 – 1914 The Haseth Family / Descend
- 1914 – 1933 The Schotborgh Family
- 1933 – 1952 The Van der Dijs Family
- 1952 – present The government of Curacao
The plantation house now serves as a care facility for people with physical and/or mental disabilities and their products they make are sold in the shop.
Landhuis Santa Martha
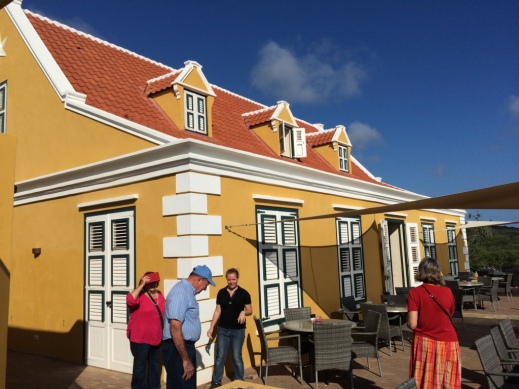
I had the opportunity to visit several great houses while I was on the island of Curacao the other day. Since Curacao was a Dutch colony at one time, the great houses, built in the 18th and 19th centuries are called Landhuizen (land house). At one time there were approximately one hundred plantations of which 55 Landhuizen still exist. The center of each plantation, usually situated on a hill, was the landhuis where the master lived with his house slaves. Scattered around the house were buildings for storage and work as well as the huts of the field hands. The landhuizen were constructed of coral stone with occasionally some decorative brick work. The high saddle roofs were covered with Dutch tiles and the water was carefully preserved since the average annual rainfall is approximately twelve inches.
The Landhuis Klein (small) Santa Martha is on a hill opposite the Landhuis Groot (large) Santa Maria. Today it is a combination of a small inn and a restaurant which looks out over the Groot Santa Martha and Saint Nicolas plantations. The plantation was rather prosperous well before 1700, producing sugar cane, pods from the divi-divi tree (used for tanning hides), and salt from the nearby Saint Martha harbor. The house was badly damaged during an invasion by the British in 1805. Notice the unique ventilation openings in the apex of the gable with their star shaped decorations under the Dutch tile roof.
If you would like a chance to either eat at the restaurant or spend a night or two, it’s an easy drive from Willemstad, the capitol of Curacao. You can find them at www.landhuisksm.com, on Facebook or call them at 559-9-864-0316.
Long Pond Great House
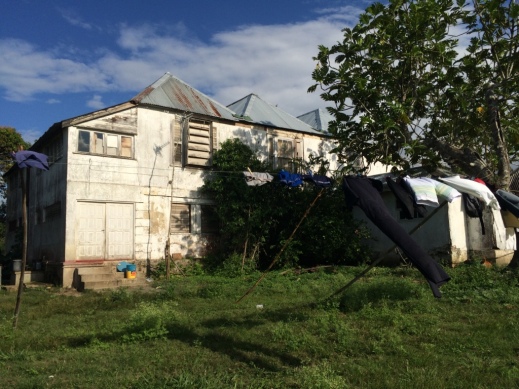
I “discovered” the Long Pond Great House as I drove the road between Clarks Town and Duncans. It was easy to find because it was adjacent to the recently renovated Everglades Sugar Company’s Long Pond sugar mill and distillery. The most obvious structure beside the road was the 18th century windmill tower, now hidden in the trees growing on it, said to be a part of the oldest sugar mill in Trelawny. The original owner of Long Pond Estate was William Reid who acquired the property in 1709. The Reid family eventually owned six estates in the parish. At some point in the early 1800’s, the Clarke family bought the property and built the Long Pond great house in 1820. They owned all the estates around the present day Clarks Town. The 1840 Jamaica Almanac states that Long Pond was 2,347 acres in size and was owned by Simon H. Clarke.
The house must have been magnificent at one time. Today it houses employees at the adjacent sugar mill and distillery. As with most great houses on the island of Jamaica, the family quarters were on the second floor. A double stairway leads to the second floor with an arch beneath the stairs adding a touch of glamour. The upper door is flanked by narrow windows and an arched window above the door. This door leads into a foyer that extends out from the house proper. It appears that two additions on either side of the front foyer with shed roofs were added at a later date. The main house has three hip roofs covered today with corrugated metal. A further addition appears to have been added to the back which also has a shed roof. Today, the square-cut stone has been painted white. There are numerous outbuildings located around the property.











































































































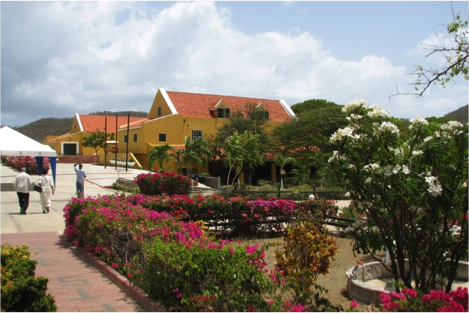
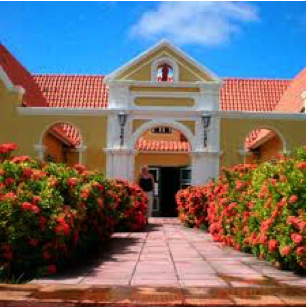














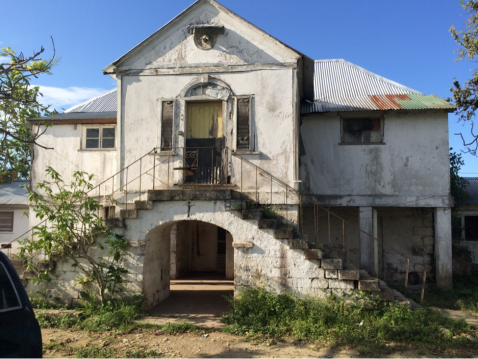

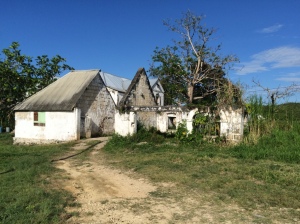
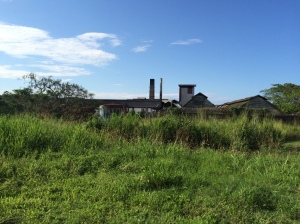
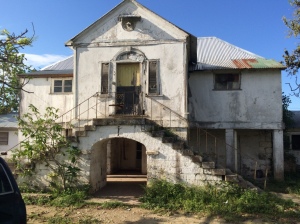
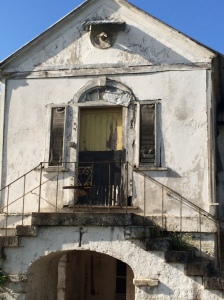
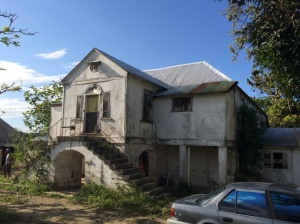

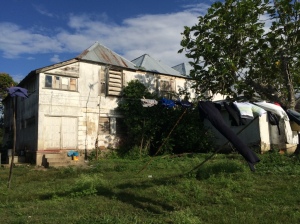
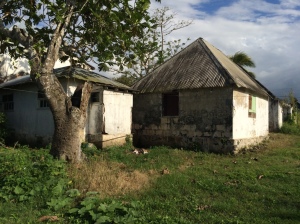
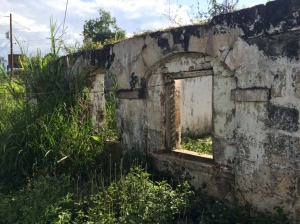
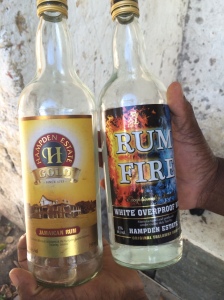
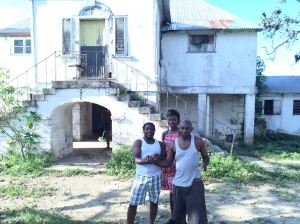
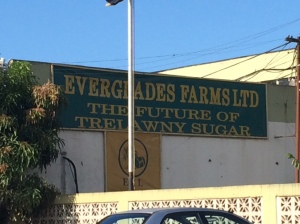

Recent Comments